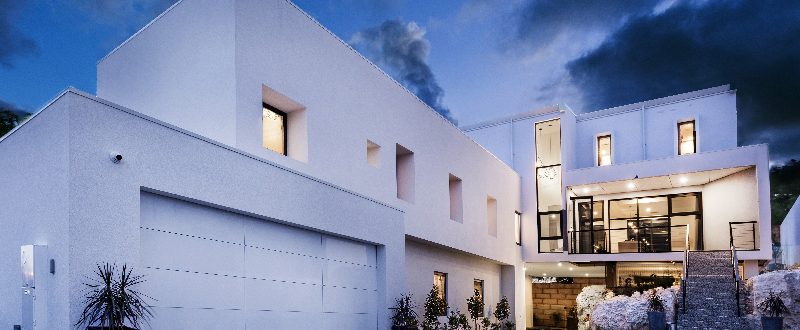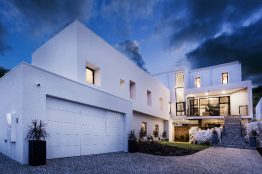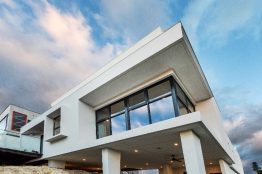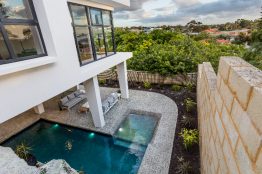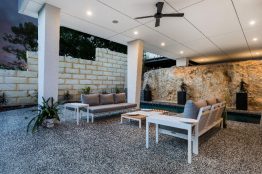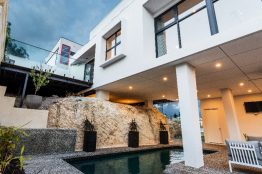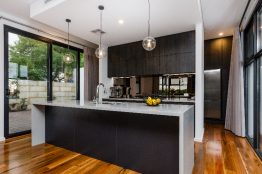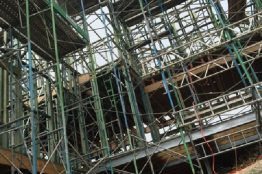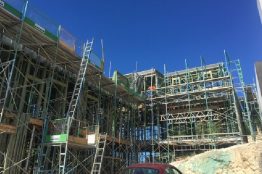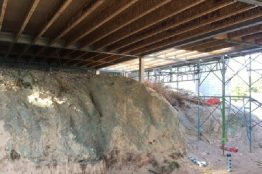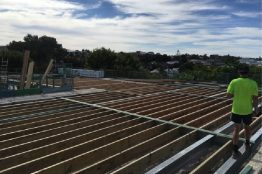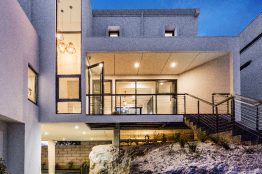Ameling Rise
An incredibly challenging site, Ameling featured difficult access with a narrow uphill drive and a unique limestone outcrop through the block that the client wanted to keep as a feature. To construct a three storey home using a brick and concrete solution would have taken 2 years – which was not feasible for the client.
Vicore Construction instead chose a lightweight timber solution, using Tilling SmartFrame’s range of SmartJoist and TecBeam products for floors throughout. As Daniel says “Smartjoist is a quick and easy product to use” and SmartFrame worked with the timber merchant to make the job even easier with a cut to length solution for SmartJoist.
The residence is a striking modern piece over three levels, featuring a large open plan space for the Living/Dining/Kitchen area. The spans required here meant that TecBeam was the ideal product to use for the Penthouse ensuite directly above. A 246mm TecBeam floor joist was used here to handle the loads associated with wet area screed and tiles plus a freestanding bath – all while maintaining the overall 300mm floor depth for the entire Penthouse area. The holes in TecBeam were also used for the ensuite services.
Both Daniel and the client were delighted with the 10 month build time. As Daniel says “10 months is a really good build time for a three storey home. We wouldn’t have been able to do this unless using lightweight timber.”
To find out more about using SmartFrame engineered timber products for faster build times, please contact the Design Centre team.

