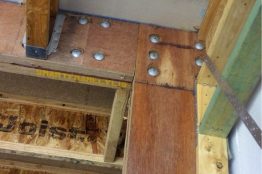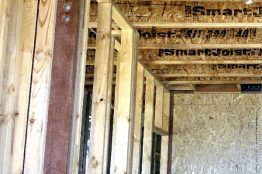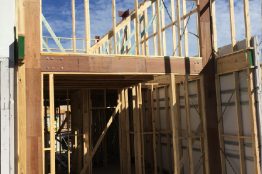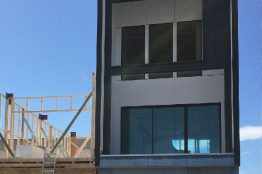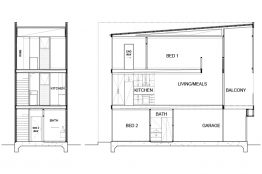Melisi Projects
How far can you go when removing steel bracing from a narrow residential house design? This was the question Melisi Projects recently asked for their two and three storey Townhouses. The very narrow design initially required a lot of steel for bracing, which in turn had a flow-on effect to costs and interruptions to the build flow. Cranes, Riggers and Welders are all a necessary evil when installing steel in a narrow domestic residential build.
So Melisi Projects tasked the SmartFrame Design Centre with revisiting the architectural and engineering drawings to resolve a construction method that would reduce the need for steel within the building’s structure. The result was a full housing solution for bracing and design, which eliminated all the steel elements. Instead, SmartLVL 19 (a hardwood laminated veneer lumber product) was used, with generic steel plates for connections.
This timber portal bracing solution enabled Melisi Projects to use their own carpenters to install the structural elements, reducing trades on site, and improving build flow. This new solution also significantly improved lead time for materials. SmartLVL 19 is readily available ex stock from Tilling works ready to be supplied to Timber merchants. Melisi Projects were able to receive all their materials as one delivery to site, instead of waiting for goods (steel) to be manufactured.
To find out more about using SmartFrame engineered timber products for structural requirements, please contact the Design Centre team.

