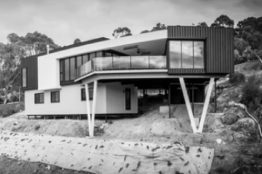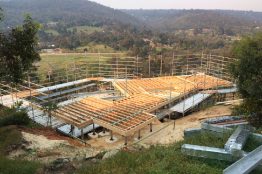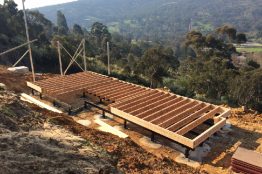Big V House
Engineered timber is not something that first springs to mind when considering a build within a bushfire attack area, but the very clever Adam Butcher of DarkLight Design Perth has taken a shine to SmartFrame’s SmartJoist.
DarkLight Design and Ironstone Homes were tasked with resolving a construction method that would sustain bush fire attack necessities and meet budget requirements. As Adam states “(SmartJoist) is a fast system that suits (the) cladding required for BAL 40 zones”. Troy from Ironstone Homes elaborates “The ability to put services and insulation within the floor depth played a big part in achieving the required BAL rating.”
The SmartFrame Design Centre provided a comprehensive solution for two floor levels and the roof structure using SmartJoist engineered timber I-Joists. SmartJoist comes H2S treated as standard to combat termites, and when clad with fire-retardant materials like metal and fibre cement sheet, provides the perfect framework for this stunning contemporary home situated on the Kelmscott ridgeline.
Unlike metal joist systems, SmartJoist can have holes cut in it to run services through. This meant there was no need to drop services below the floor system, and did away with the need for a separate floor layer and associated cladding to support insulation. At a total depth of 300mm, the SmartJoist floor system houses both services and insulation, ensuring the fire integrity and thermal performance of the residence. Fire collars were used where services had to exit the fibre cement sheet to ensure the integrity of the floor envelope.
To find out more about using SmartFrame engineered timber products for fire or acoustic requirements, please contact the Design Centre team.





