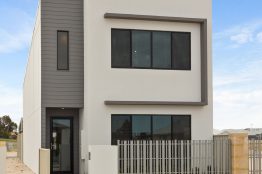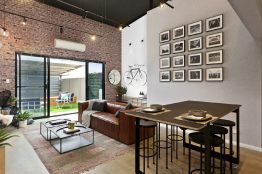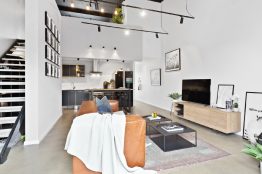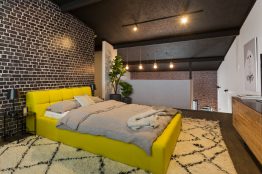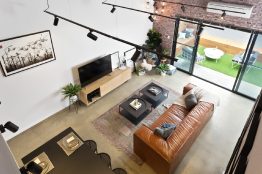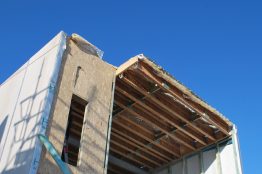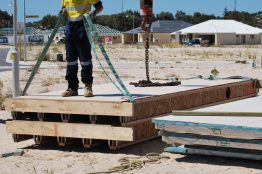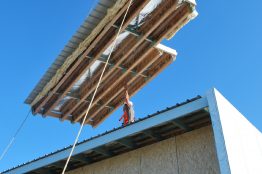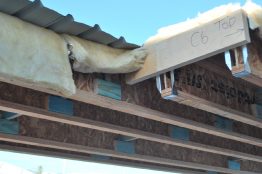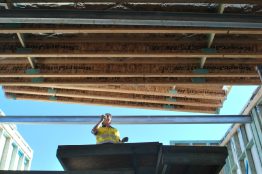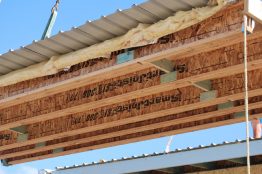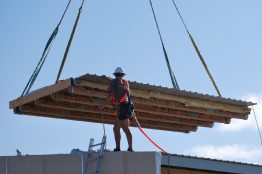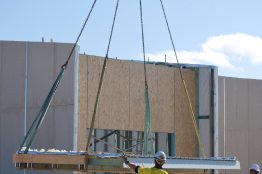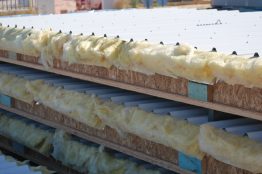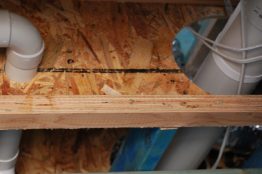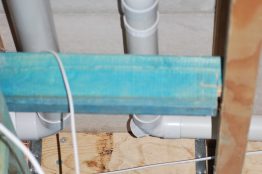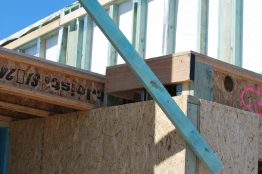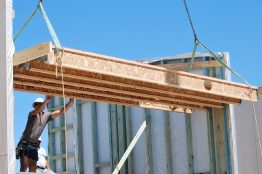Brownstones Case Study – Revolutionary Design & Style
For under $300k fully finished including land, affordability and style are unique points of difference for this build, and required smart alternatives to traditional construction practices. The builder worked in close collaboration with Tilling SmartFrame to deliver this ground-breaking result, which will change the face of residential construction in WA. The project utilised the full suite of Tilling SmartFrame in house services and high quality, sustainable products to develop a low cost, energy efficient building structure.
The design utilises SmartFrame I-Joist for floor and roof cassettes to assist with the quality of build, and efficiency in construction. Off-site construction of major structural elements ensures there is less material waste, and greater accuracy. The design also provides efficiencies in installation, with the walls, floor and roof craned into place in just one day.
The building system applied to Express Two Storey’s Brownstone project has been hugely successful. The ability to design and construct floor and roof cassettes utilising the unique properties of SmartJoist has enabled the builder to create a system unlike anything built before in Australia that is not only unique but popular with the homebuyer. The result is a high-quality home with excellent thermal efficiency. SmartJoist was used to provide a carbon positive, PEFC sourced base for floor and roof materials. The result is a highly efficient design, which realised all specification requirements, without compromise.
Key Info
- Floor & Roof system: Tilling SmartFrame
- Project Size: 140sqm
- Completed: 2017
- Photography: Darrel Munro, Express Two Storey Living
- Words: Megan Loly


