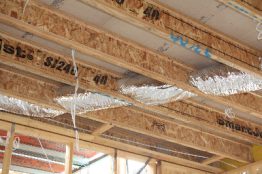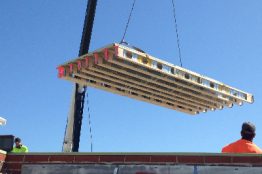Tilling White Paper
Australian cities are currently under pressure to increase density in light of growing populations. With Australian cities nearing their limits in terms of urban sprawl, the Australian Dream of a “detached house on a quarter-acre block with a backyard, a barbecue and a Hills Hoist” is due for an upgrade.1 This necessity has been recognised by Australia’s overarching legislative construction council, the Australian Building Codes Board (ABCB). A recent change to the National Construction Code (NCC) allowing timber construction to increase in height from 3 to 8 storeys demonstrates an awareness of the advantages and suitability of timber construction for mid-rise and medium density spaces, spanning apartments, hotels and office buildings. Previously, timber construction taller than 3 storeys required a costly “alternative solution” for compliance purposes, making timber construction difficult or impractical for mid-rise development.3 As a consequence, the modern combination of fabricated timber with new generation Engineered Wood Products, such as Laminated Veneer Lumber (LVL) and I-joists, has often been overlooked. The ability of LVL and I-joists to form hybrid structures in the form of timber cassettes means that it can offer the structural, cost and environmental advantages of a lightweight timber structure, as well as providing space for services integration. Those involved in the design, specification and engineering of a project should understand the environments in which different materials can best serve their purpose, which often leads to embracing a variety of construction materials and methods to complete a project. This white paper discusses four critical questions that should be asked when designing
and specifying for mid-rise construction, addressing design support, the economic and structural risks of overdesigning, practicality, and external benefits.
1. When is the right time to engage with design assistance and your structural material provider?
Specification of materials will always occur with some knowledge of the characteristics and qualities of the materials in question. However, specifiers often miss the opportunity to take advantage of the manufacturer’s existing wealth of knowledge for guidance early enough in the design process. In practice, it’s never too early to engage with structural material providers. Engaging with manufacturers and distributors creates the opportunity to better understand material properties. Engaging earlier in the project also cuts out the risk of costly mistakes later on, and having to backtrack on what has already been engineered assuming a singular structural system. On that note, the supplier will occasionally offer technical assistance that complements the work of an architect or engineer, but mostly their advice is designed to assist those existing roles as to the best practice for their product and, perhaps more crucially, how it fits in with a holistic understanding of the building’s makeup and construction.
2. Has the project been overdesigned?
The risk of overdesigning any project encompasses both structural and cost perspectives. Working inflexibly with a sole material type for a building’s entire structure might appear to reduce the complexity of the project, but the risk of that is failing to work to the strengths of the products available. Heavy-duty materials such as steel and concrete may have been typical choices within mid-rise projects, and perform to a high standard structurally, but their weight can prove to be inefficient and counter-productive in the top few stories of the project. The overall mass of the building can be greatly reduced in this zone by embracing a variety of materials, such as combinations of LVL, I-joists, CLT, Glulams or light framing, or steel, and utilising them where they each can maximise their potential. This can convert into significant cost reductions as it not only ties into faster construction times, a reduced need for skilled labour and using less material overall, but it also reduces the depth required for footings.
3. Have you engaged with the most practical solution?
The practicality of a structural system comes down to a number of factors. First and foremost is the ease of its delivery to site and its assembly. However, the latter aspect extends from the chosen structural system(s) to encompass their relationship with other systems and services. The consideration of HVAC, electrical, water and gas services within a building must occur at the same time as that of a building’s structure, and integrating the two separate sets is a highly valuable venture, especially when space is of key consideration as in mid-rise construction. Integrated design strategies are easily afforded by certain structural systems, and assist in producing buildings that “cost less to operate; are easier to maintain; and are more attractive, comfortable, and marketable than buildings designed through the more traditional, compartmentalised approach.” Engaging
with the structural material provider earlier rather than later can maximise the potential of a project’s structural systems, as well as optimising integration between structure and services.
4. Are there evident external benefits?
Utilising materials outside of the typical closed loop of steel and concrete construction, such as CLT, LVL, LVL/ concrete composites or timber post and beam applications, holds additional benefits to the aforementioned cost and practicality aspects. CLT and lightweight timber framing in most applications, provide sufficient gravity load strength as walls. Being lighter, they have a reduced load transfer down to the ground and thus can result in reductions in footing sizes, or allow extra floors to be added onto the building without affecting the existing footings. An added benefit to having a lighter building made from an elastic material like wood is its increased ability to resist seismic activity over a heavier counterpart, minimising the risk of destruction in the event of an earthquake.
Timber is also a better insulator and conducts energy to a lesser degree than steel, with metals susceptible to creating thermal bridges between interior and exterior environments. Better insulation means more comfortable living environments without heavy reliance on mechanical forms of environmental control. Paired with its low embodied energy and recyclability utilising timber building systems in appropriate applications
can create significant environmental benefits over that of building with a singular structural system. Furthermore, timber is a carbon store. As 50 per cent of the dry weight of wood is sequestered carbon, a lightweight timber structure has a positive carbon footprint.
Conclusion
Finding the best structural and integrated solution for mid-rise and high-rise construction should not be met with a singular approach. Products should be used according to their strengths, and not simply because they are cheap, well known or the first answer to a dynamic problem. Systems manufacturers should be engaged with early and often in order to take advantage of their knowledge base, and maximise the potential benefits of their products in use on a project.
Tilling Smart Frame
As the largest distributor of Engineered Wood Products (EWP) including LVL, I-Joists and designer of timber cassette systems, Tilling SmartFrame are in a particularly valuable position of insight for those undertaking mid-rise construction projects. Their intelligent engineered timber and hybrid structural members are also manufactured with customisability in mind, offering specific sets of penetrations to allow for adequate integration of systems on any project.
As part of their services they offer comprehensive design solution assistance, established to complement and empower architects and engineers – not to substitute or replace them. In their role as industry leaders within timber framing for mid-rise construction, Tilling SmartFrame understands the need to embrace a variety of structural systems in order to reach the smartest solution. However, the potential success of this input is dependent on the timeframe of the project: considering lightweight framing in tandem with alternative structural systems in the concept stage of a project will lead to a dramatically improved result, rather than having to “un-design” a portion of the project later down the track to reach the same practical, services integration and cost benefits.



